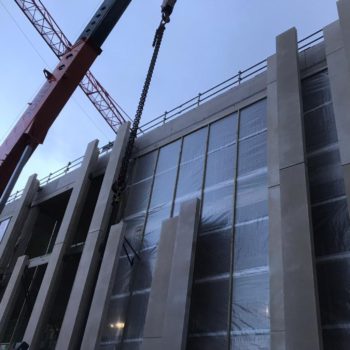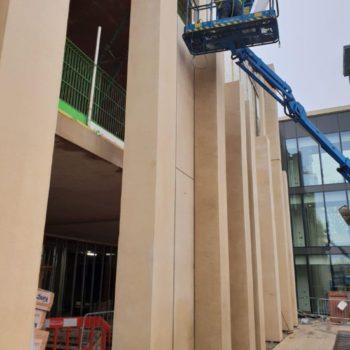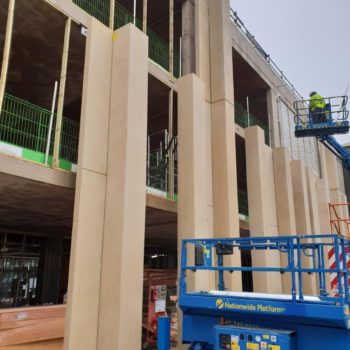Evan Concrete precast panels are playing an important role in the refurbishment of a distinguished boys’ school. The project has been nominated for a RIBA award.
Founded in 1509, St Paul’s School in London has a prestigious history as one of London’s leading private schools; its academic record, and exam results, are second to none, and its former pupils include well-known scientists, writers, and politicians. However, since its original home in the churchyard of St. Paul’s Cathedral was destroyed in the Great Fire of London in 1666, the school has had a number of premises, not all of them of the architectural merit one might expect. Its current home next to the Thames in Barnes used buildings from the 1960s which were nearing the end of their useful life, and the school saw this as an opportunity to commission new architecture of real quality. The rebuilding and expansion of St. Paul’s is a long-term project, planned to take thirty years.
The lead architect, David Tompson of Nicholas Hare Architects, described the challenge presented by the current £23m phase of the project: “…the school was looking for new premises with some substance and presence.” Concrete was chosen for its versatility and its qualities such as thermal mass, which ensures that the school can stay cool in summer, whilst acting as a heat reservoir in winter.
Further challenges included the need to construct the new school buildings whilst the school remained open. ‘Just in time’ deliveries ensured that the minimum of storage space was required on-site, and dust and noise limitation techniques were applied throughout construction.
Osbornes, the contractor, used Evans Concrete to design, manufacture and install 190 precast concrete panels for the project. Evans also supplied and fixed Kingspan K15 insulation to the rear face of the precast panels and AIM Horizontal Wall Cavity Barrier (a fire barrier) to the cavity.




