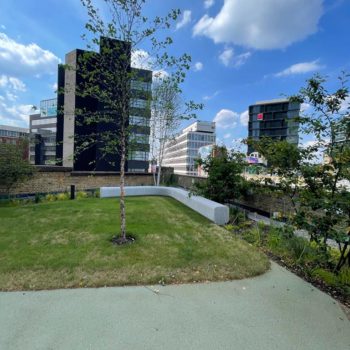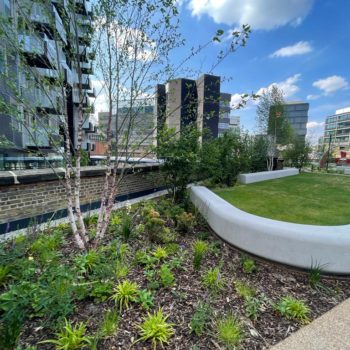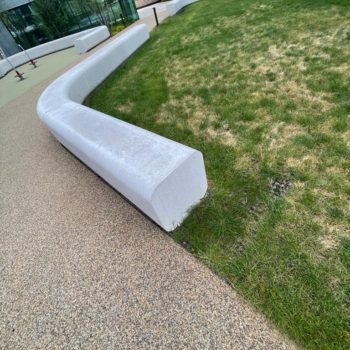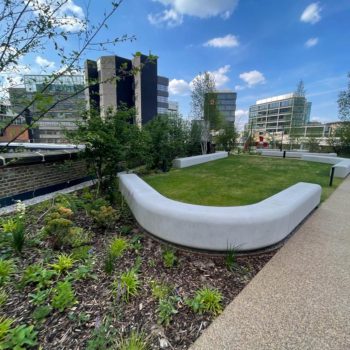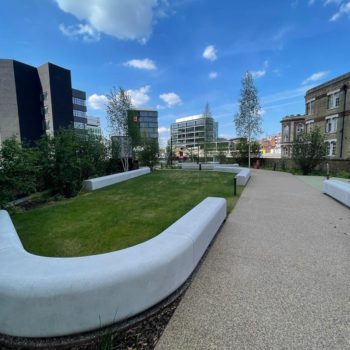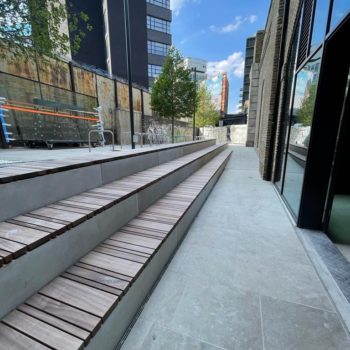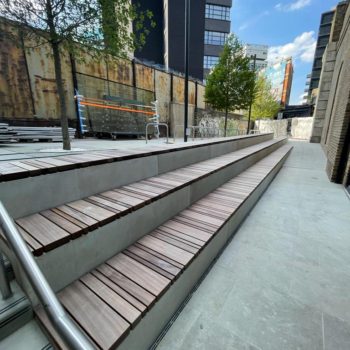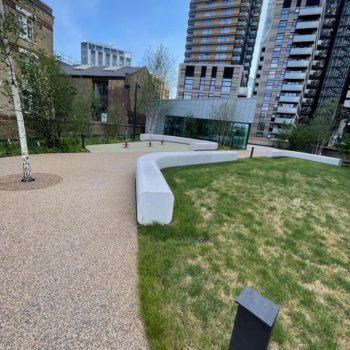The Stage Shoreditch Project, undertaken by Evans by Shay Murtagh, is a prime example of innovative design and construction in the heart of London’s Shoreditch district. Focusing on the design, supply, and delivery of 50 bespoke Precast Concrete (PCC) seating units and seating terraces, manufactured in an architectural limestone mix with an acid-etched finish. The project aimed to transform a public space into a vibrant and inviting area for the community while enhancing the aesthetic appeal and functionality of the location.
- Developer: Plough Yard Developments/ Galliard Homes
- Main Contractor: O’Shea Contractors
- Landscaping Contractor: NAO Landscapes
- Landscape Architect : Townshend Landscape Architects
Project Execution:
Design Phase: The project commenced with an in-depth design phase that involved close collaboration between architects, designers, and the construction team. The design of the PCC seating units and terraces was tailored to the unique requirements of the Shoreditch location, incorporating the desired architectural limestone mix with an acid-etched finish.
Material Selection: The selection of materials was a critical decision. The use of precast concrete was chosen for its durability, low maintenance, and aesthetic versatility. The architectural limestone mix provided the desired aesthetic appeal, while the acid-etched finish added an element of sophistication and slip resistance for safety.
Manufacturing: The manufacturing of the 50 bespoke PCC seating units and seating terraces took place in a controlled environment, ensuring precision and quality control. Each unit was meticulously cast, ensuring consistency in appearance and quality.
Quality Control: A rigorous quality control process was implemented during manufacturing. This included regular inspections, strength testing, and acid-etched finish checks to ensure that each unit met the project’s specifications.
Delivery and Installation: Upon completion, the PCC seating units and seating terraces were carefully transported to the Shoreditch site. The installation process involved precise placement and alignment, ensuring that each unit seamlessly integrated with the overall design and function of the public space.
Project Outcomes:
The Project was successfully completed, resulting in a transformed public space that now serves as a vibrant community gathering area. The bespoke PCC seating units and seating terraces have received positive feedback from both residents and visitors. Key outcomes include:
- Enhanced Aesthetics: The architectural limestone mix with an acid-etched finish created a visually appealing and sophisticated look, harmonizing with the local architectural style.
- Durability and Low Maintenance: The use of precast concrete ensures the seating units and terraces require minimal maintenance, making them a cost-effective, long-term solution.
- Improved Community Space: The addition of seating units and terraces has made the area more welcoming and functional, providing a place for relaxation and social interaction.
- Safety and Accessibility: The acid-etched finish enhances slip resistance, ensuring the safety of the public, while the design also considered accessibility standards.
Conclusion
The Stage Shoreditch Project exemplifies the successful design, supply, and delivery of bespoke PCC seating units and seating terraces. This project showcases the importance of precision, collaboration, and material selection in creating durable and visually appealing urban spaces that benefit the community. The combination of architectural limestone mix and acid-etched finish adds a touch of elegance and practicality to this vibrant London neighbourhood.



