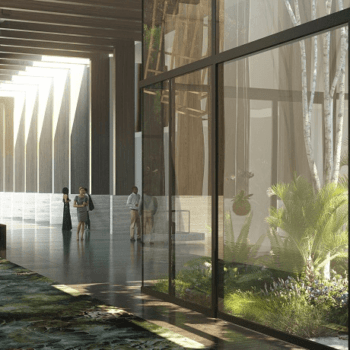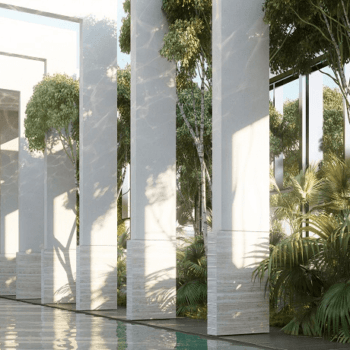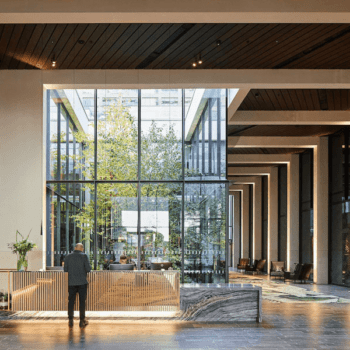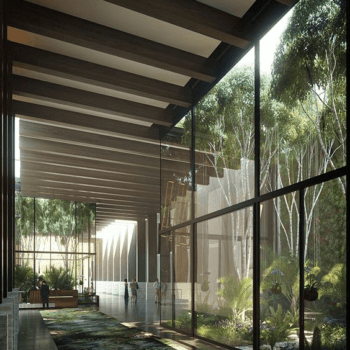The Wardian residential towers in London, developed by EcoWorld Ballymore and designed by Glenn Howells Architects on the South Dock of the Thames, not far from Canary Wharf.
Wardian comprises of two residential towers of 55 and 50-storeys which contain 766 homes including suites, one and two-bedroom apartments and penthouses. Complete with generous wrap-around balconies and slender profiles, the towers land onto a two-storey podium, which host a grand lobby, pool, and restaurant and retail outlets.
Evans by Shay Murtagh were contracted to design manufacture and install the ground floor perimeter columns spandrels and low level units for the two towers – the mix was Spanish dolomite with a light acid edge. A complex build but in keeping with digital, significant collaboration happened in advance of construction with 3d survey of structure to create our model for installation and delivery alongside the other trade contractors.
High quality colour consistency was part of the overall design and our collaboration with Peter Mueller from Glenn Howells. The paving and entrance detail was also completed by Evans along with polished roof beams and columns in the swimming pool area. The spandrels and beams are profiled to allow for water runoff and drainage away from precast faces to ensure consistency of future aesthetic durability.
Working with great teams to delivering a stunning result.
Picture Credits: Ballymore






